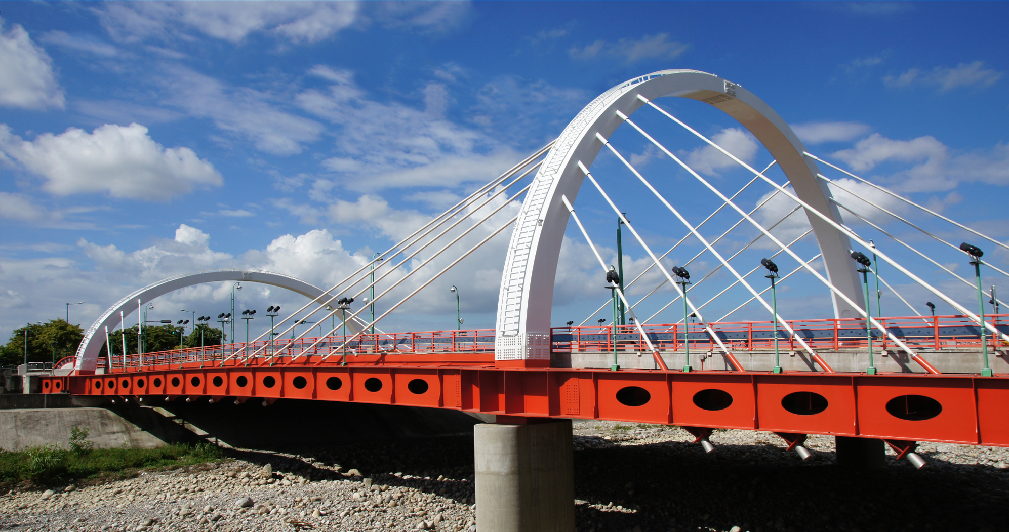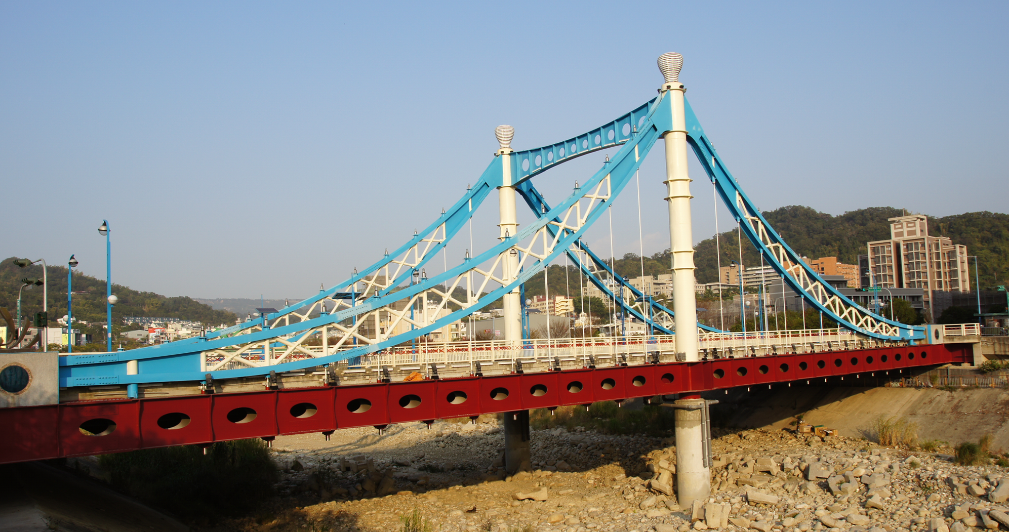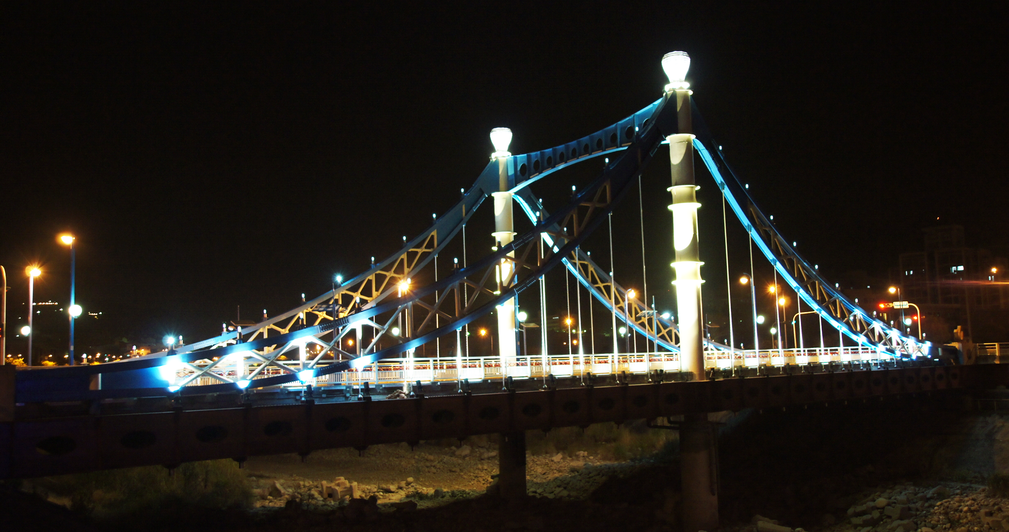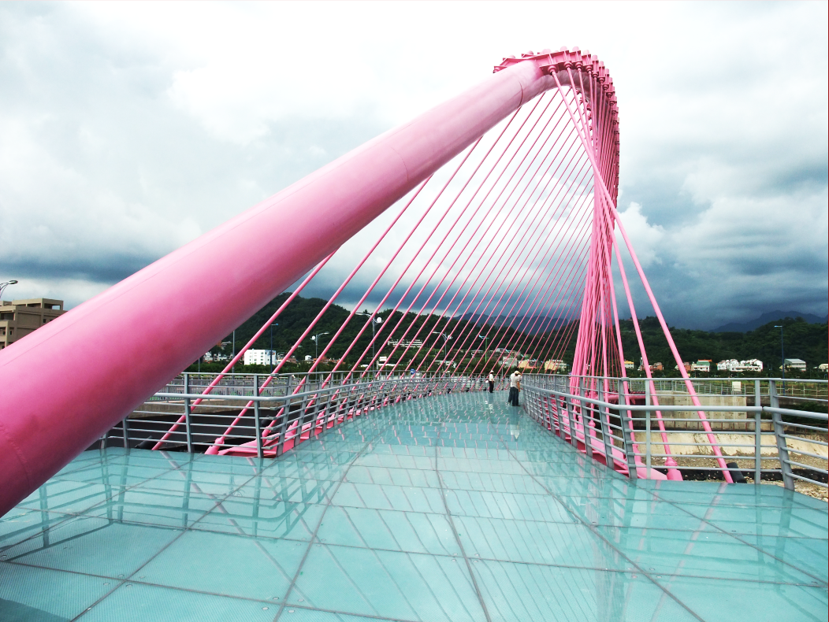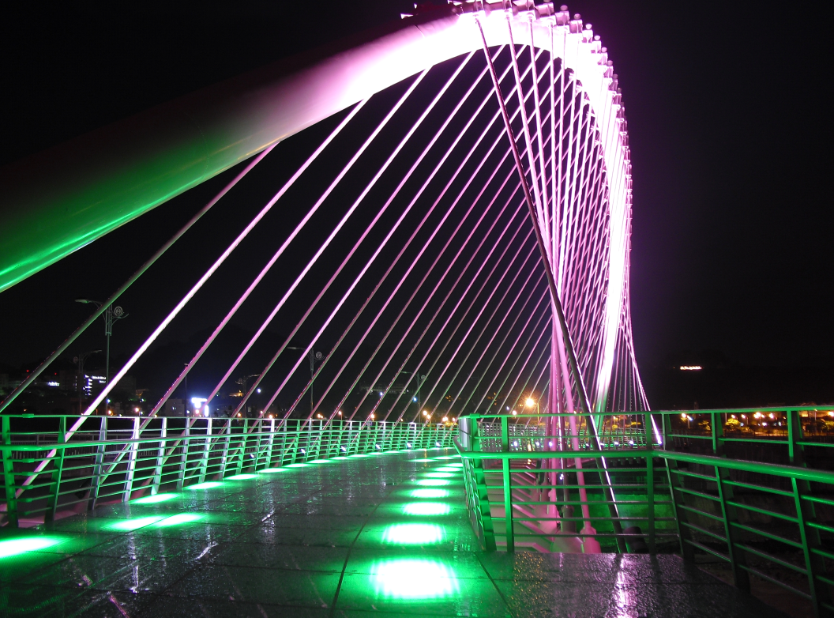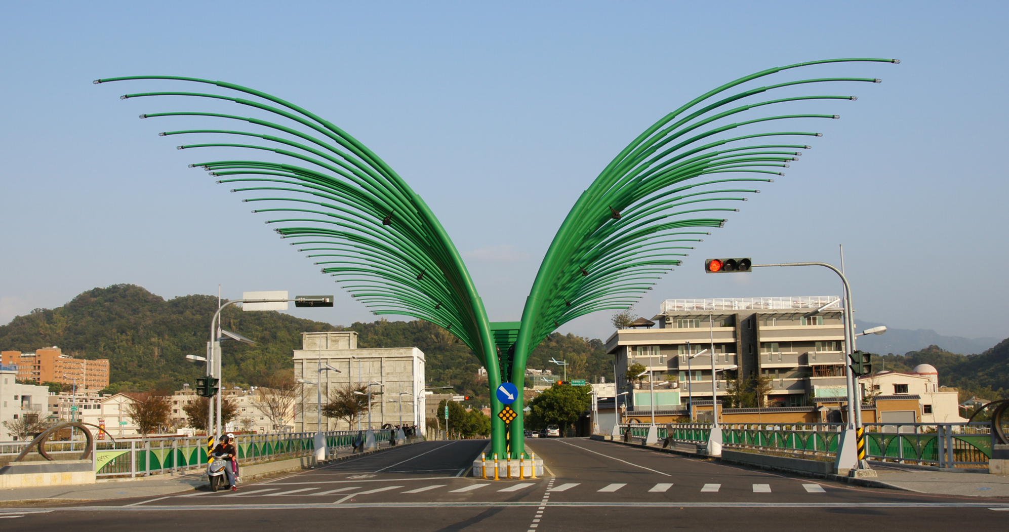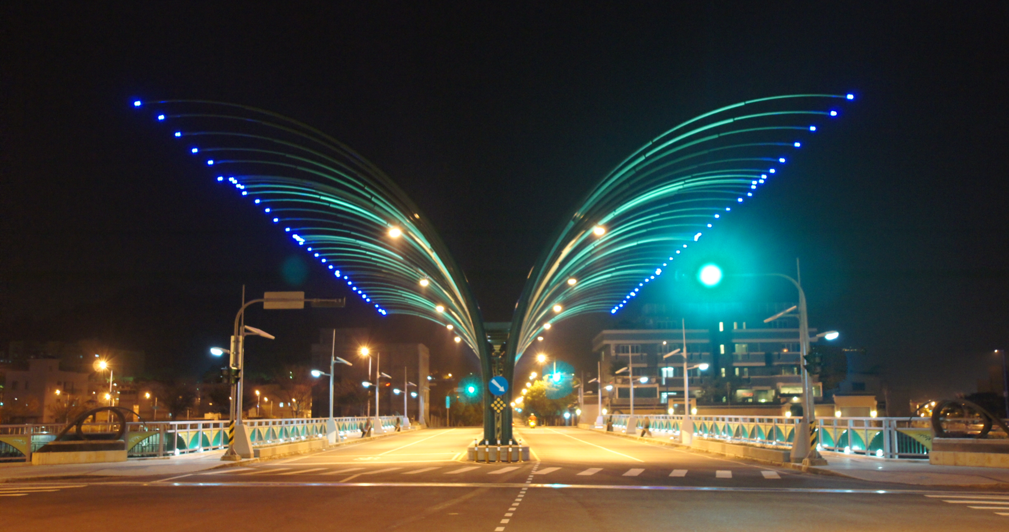Four bridge projects in the expropriation area of the section of the Xiazi District, Beitun District, Taichung City
Client : Land Rezoning Engineering Division, Ministry of the Interior
Program Location : Taichung City
Plan period : 民國94~Detailed planning and design of the Republic of China 94~95 years, opened to traffic in October 101
Program Overview :
Bridge No. 1 Form: Cable-stayed bridge; Features: The traditional bridge pillars are replaced by steel arches, and radial slings are configured along the arch circle to create the image of a tunnel, so that people from other counties and cities can enter the pit with the feeling of 'another village'.
No. 2 bridge form: box steel girder main bridge + single-arch steel cable pedestrian bridge; Features: The arch ribs are round steel pipes, with a double cable surface of the sling suspension bridge deck version, and the side-view slings are intertwined like bamboo baskets, showing a dynamic beauty as a whole.
Bridge No. 3 Form: box-shaped steel girder bridge + rib sculpture; Features: The rib sculpture resembles a green forest dancing robe, showing the representation of the green and verdant mountains in the Dakeng area. The front of this shape is ready to go, and the side is like a water dance, creating a sense of sparkling water, and there is a meaning of hot spring country scenery.
Bridge No. 4 form: duplex structure of truss components and frame components; Features: The bridge tower is made of steel structure, but it has the meaning of oriental culture, the top of the tower adopts the "Temple of Heaven" or the roof head of the classical Chinese pavilion, and the tower pillars imitate the decoration of bamboo joints, and the bridge and the background are integrated visually.
